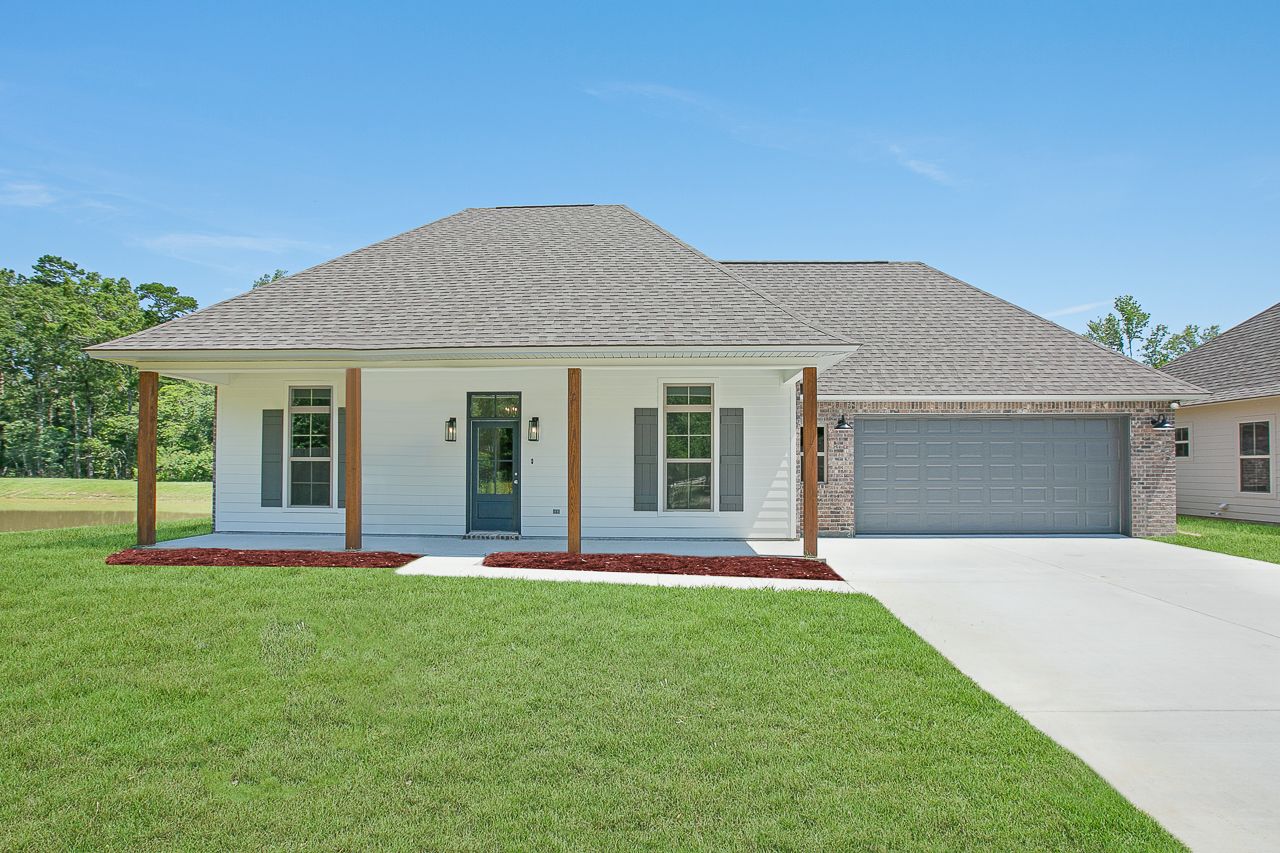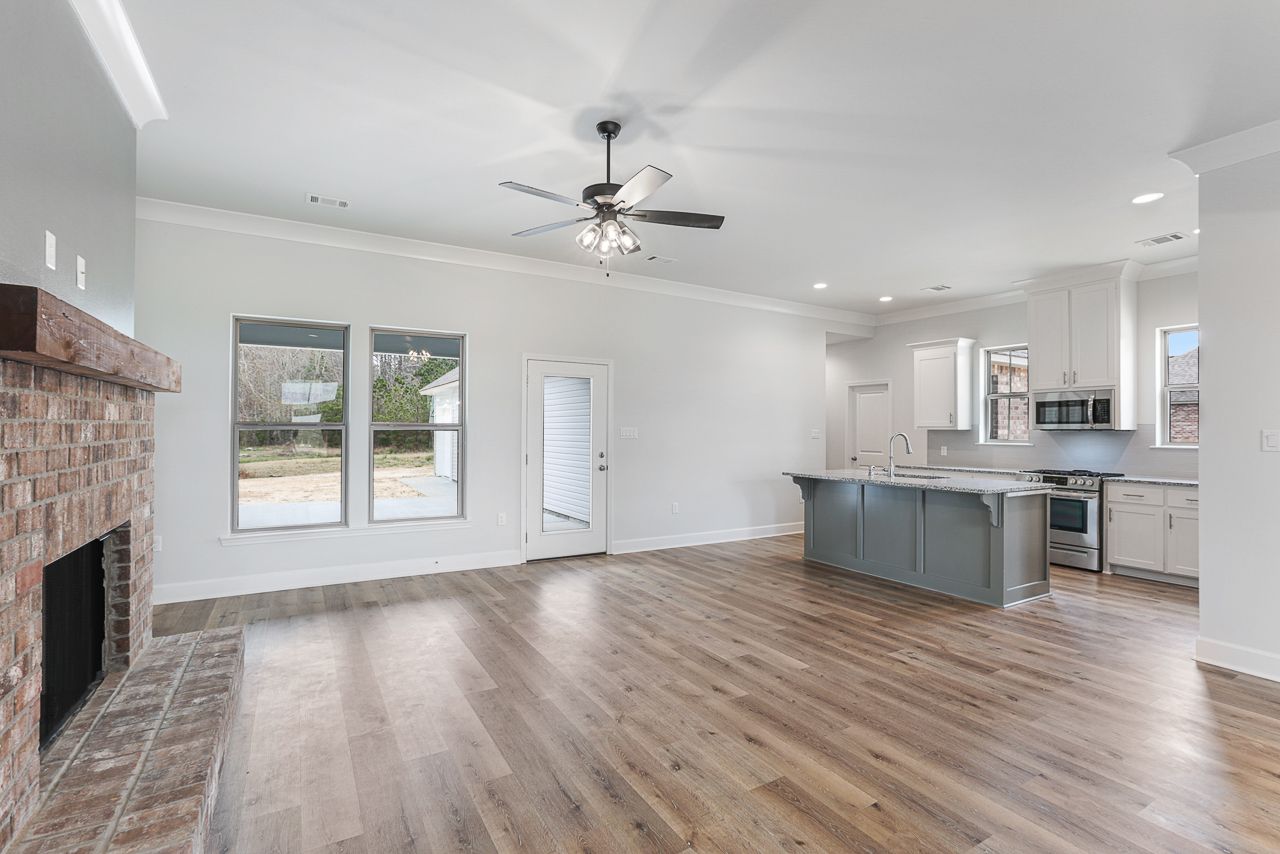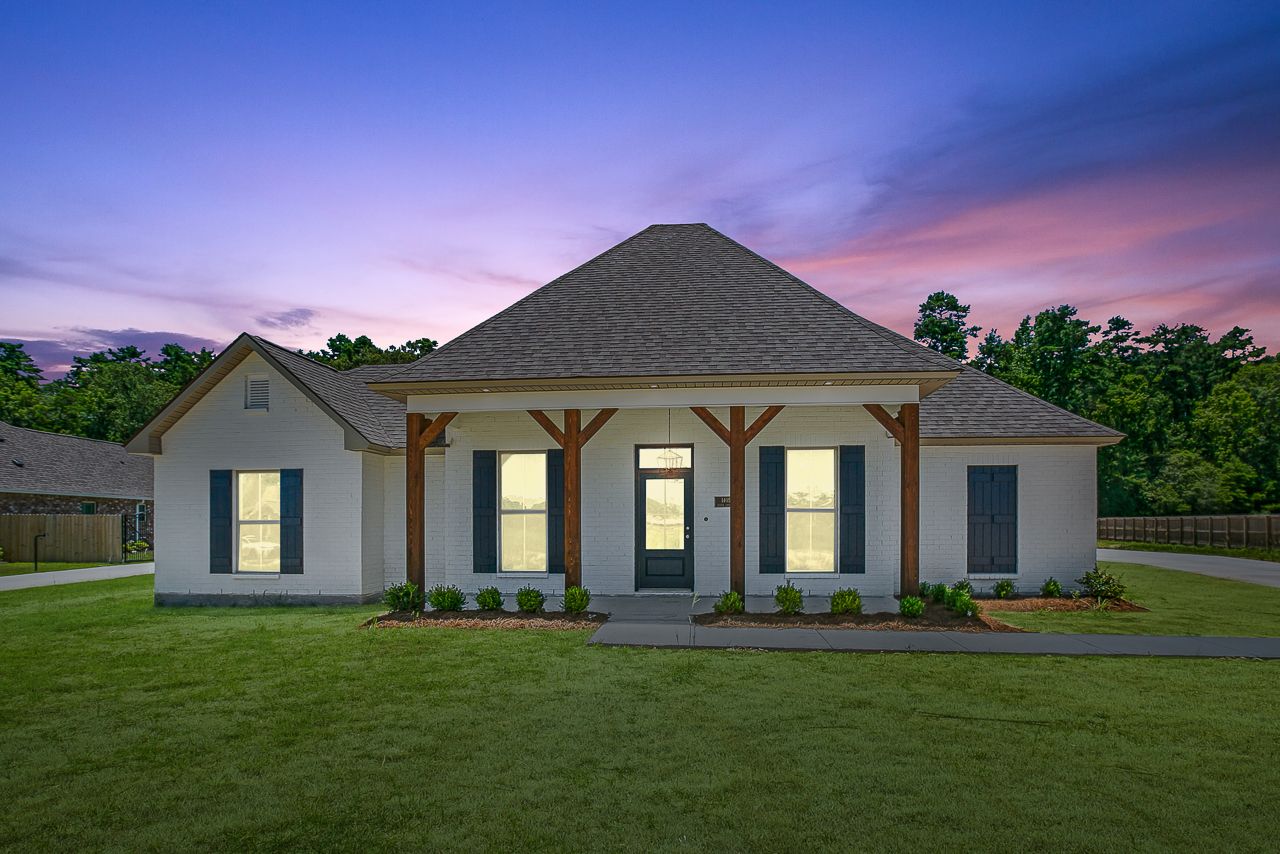Communities
First, we listened to their ideas, and then they listened to ours. It just worked! Each Willie and Willie Neighborhood is focused on family gatherings as they apply to every day and every season. Come home to a Neighborhood that is relaxing and makes entertaining a breeze.
It’s pretty, and its practical. Dynamic architecture combines style and functionality, every square inch is used. Our Neighborhoods set the stage to give families inspiration with open floor plans and a wealth of connections to the outdoors. Split floor plans, 3-5 Bedrooms, Home Office, and 2, 2.5, and 3 Baths. A stately fireplace anchors the Family Room for the seasons! A cozy spot for the holidays.
The Dining Room Accent Trim Wall adds dimension that makes the space seem timeless. Our extensive Collection of Elevations, Floor Plans, and Design Features make building your dream home a reality. Each Floor Plan was created to maximize the use of interior space, and are designed with versatility to make your home uniquely YOU!

Slide title
Write your caption hereButton
Slide title
Write your caption hereButton
Slide title
Write your caption hereButton
Continuing a policy of constant research and improvement, Willie and Willie reserves the right of the price, plan, or specification change without notice or prior obligation.






